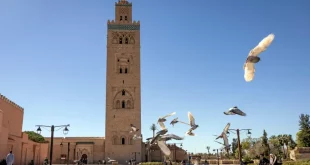Rani Rupmati Mosque
Year of construction: 1430-1440 AD.
Established by: Sultan Mehmood Beghara

Located in Mizapur on the Northern side of the Ahmedabad city, Rani Rupmati mosque is one the ancient mosques of the city. It was built by Sultan Mehmood Beghara. Named after Rani Rupmati, the wife of Sultan, the mosque was constructed during 1430-1440 AD.
This mosque is a shining example of an architecture that is a combination of both Hindu and Muslim Styles. Some of the features that best describe the Rani Roopmati mosque of Ahmedabad, Gujarat are impressive domes, carved galleries and tall minarets. The mosque consists of three domes that are duly supported by pillars. The dome that lies in the central position illuminates the mosque with natural light.
The structural design of the Rani Rupmati mosque of Ahmedabad represents a blend of Hindu and Muslim architecture and this is what makes it stand out above all others. Due to the natural calamity that affected the Ahmedabad city in the year 1818, the mosque lost one of its minarets. The ceiling of the dome is beautified with the Hindu style patterns. The prayer hall of the mosque is of great aesthetic value, consisting of exquisite carvings.

Edirne Old Mosque
Eski Camii

his is one of the earliest Ottoman mosques in Turkey (completed in 1414 under Mehmet I). It is located east of the square, On Talatpasa Street just past the still functioning Bedesten Bazaar. It’s interesting because Edirne is on the European side, but was conquered before Constantinople, which fell in 1453.

The construction of the Old Mosque of Edirne began in 1402 by order of Emir Suleyman and was completed under the rule of his brother Mehmed I in 1414. The inscriptive plaque above its western portal gives the name of the architect, Haji Alaeddin of Konya and the builder, Omer bin Ibrahim. Built as a Friday Mosque in the market neighborhood of Edirne, the mosque took on its current name following the completion of the new Üç Serefeli Mosque in 1447. The Old Mosque was restored by Mahmud I in 1753 following damage by earthquake and by fire a few years earlier. More recently, the mosque was restored between 1924 and 1934 and in 1965 after the 1953 earthquake.

The mosque is composed of a square prayer hall, 49.5 meters per side, preceded by a five bay portico to the north. The prayer hall is divided into nine equal bays -three rows of three- by the four large piers at the center that support heavy pointed arches carrying the nine domes. The center bay of the northernmost row serves as the court of entry behind the main entrance and is crowned with a lantern above the oculus of its dome. Domes along the longitudinal axis are raised on octagonal drums; the transition to dome, achieved with simple pendentives on the six other domes. The central bay of portico, similarly, is highlighted with a dome and raised cornice among the cross-vaulted side bays. A marble door frame, bearing the inscriptive plaque of the 1753 restoration, occupies the central arch. The row of faucets covered with canopy outside the portico are a contemporary addition.

The interior of the mosque is adorned with painted decoration and large works of calligraphy dating from the second half of the 19th century. The stone mihrab and mimber remain despite damage by fire. The mihrab is unique with its small muqarnas niche placed inside the primary niche. Calligraphic decoration is also employed on the northern façade flanking the marble frame of the muqarnas portal. The fall of terrain west is compensated with a cascade of steps leading up to the western portal, known as the Kuyumcular Kapisi or the Jewelers’ Portal, ornamented with red and white voussoirs on its double arch. The mosque originally had a single minaret rising from the northeast corner of the prayer hall with steps beginning inside the eastern portal. A taller minaret was added outside the northwest corner by Murad II. The construction of the building is cut stone with the exception of the porch, added in brick and stone at a later time.
Alaeddin Mosque , Konya
.jpg)
Completed in 1220, the Alaeddin Camii is the oldest known Seljuk mosque in Turkey. It is built into the hill that forms the citadel of Konya; its pointed arch and round domes atop two tombs are promi
nent features in Konya’s cityscape. With the exception of Izzeddin Keykavus, all of the Seljuk sultans after 1156 are interred in the complex.

Its oblong, hypostyle plan is influenced by Arabic classical architecture, but it is very much a Seljuk building. In fact, it is an agglomeration of two major rebuilding campaigns undertaken by both Sultan Izzeddin Keykavus and Sultan Alaeddin Keykavus.
The entrance portal is decorated in alternating grey and white marble and intricately interlocking voussiours. The building itself is made of a variety of stone types, many of them reused from Byzantine buildings.
Once inside the building the hall is divided into bays and aisles by 42 columns reused from antique buildings. These support the vaulted stone ceiling. The ebony minbar dates to 1155 and is probably the only element surviving from the earliest mosque. The mihrab is tiled in three shades of blue, and was probably built by Kerimeddin Erdim Shah, who built the dome.

 Sri lanka Muslims Web Portal Diversity and Inclusiveness
Sri lanka Muslims Web Portal Diversity and Inclusiveness



